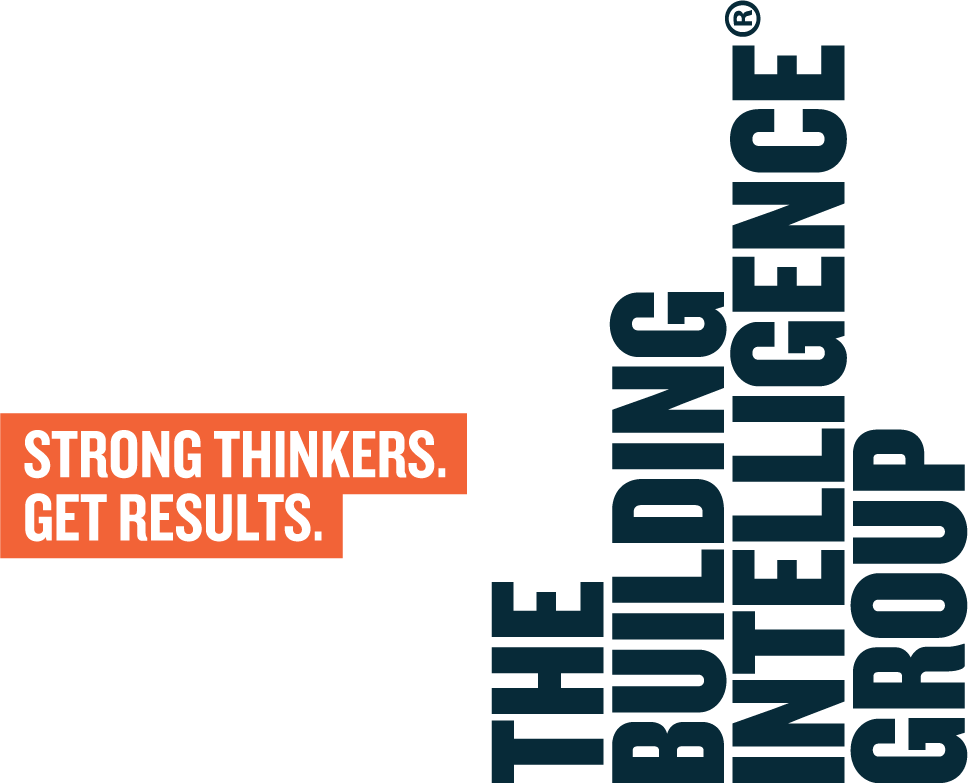PROJECT
Tane te Wairoa - NIWA Hamilton
CLIENT
National Institute of Water & Atmospheric Research
Our team gets results
tane te wairoa
NIWA HAMILTON
Tane te Waiora is an exciting home for NIWA to deliver its scientific operations in Hamilton in purpose-built future facing collaborative office and laboratory spaces that support 150 staff.
Located on the University of Waikato campus, the new NIWA Hamilton facility enhances the organisation’s capability to deliver world-class science in Hamilton. It is one of three core projects forming the NIWA Future Property Project strategy with a vision to create NIWA Science Workplaces of the Future – a suite of modern, welcoming, efficient, agile and fit-for-purpose buildings in Hamilton, Christchurch and Wellington that meet the needs of this high performing science organisation in contemporary and flexible facilities. All of the NIWA buildings will be designed to align with environmentally sustainable development standards.
NIWA’s Hamilton development comprises a new two level 4,500m2 building containing: Specialist laboratories and visitor facilities on the ground floor, collaborative modern flexible office accommodation on Level 1; 1,200m2 storage and workshop building; ancillary lab facilities and a storage building. The complexity of the laboratory facility was a key component of the development.
Our Wellington team led the master planning and strategy and design requirements before handing over into the sure hands of Waikato Lead Jacob Bray in Hamilton to lead the programme to through construction management delivery and stakeholder management.
As a significant research centre, Tane te Wairoa delivers on NIWA’s expectations for the Future Property Programme.
TBIG have provided clear project management and regular communication throughout the project in respect of design issues, early risk identification, construction items and cost advice. This advice and their project control provided a measure of surety from the NIWA’s perspective.
Patrick Baker, Chief Financial Officer, NIWA

















