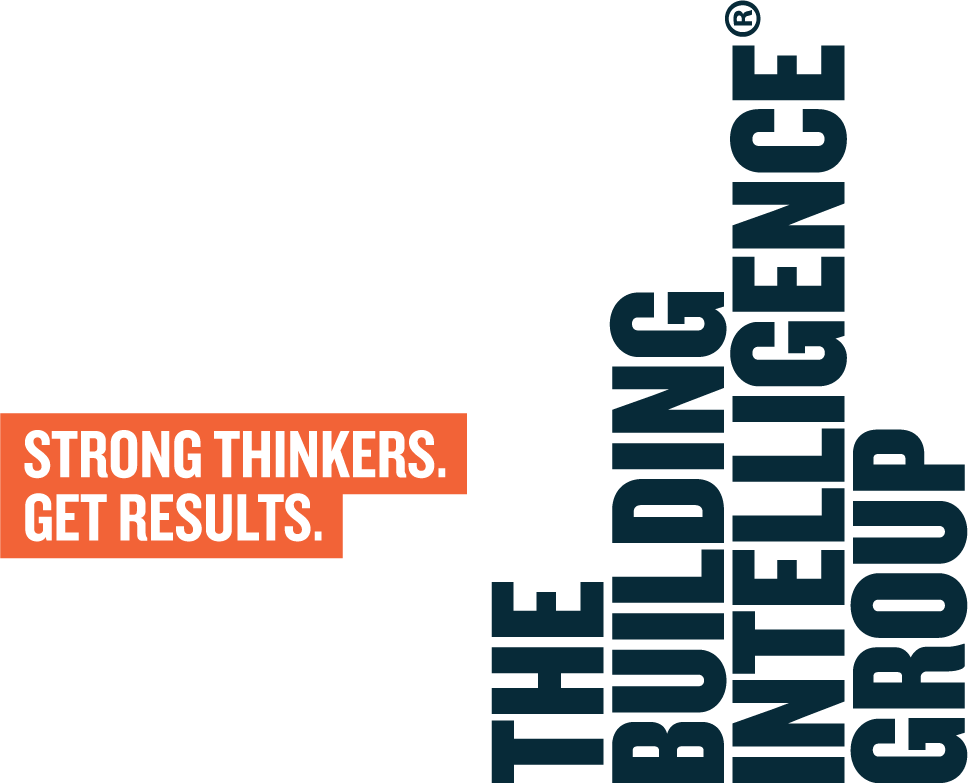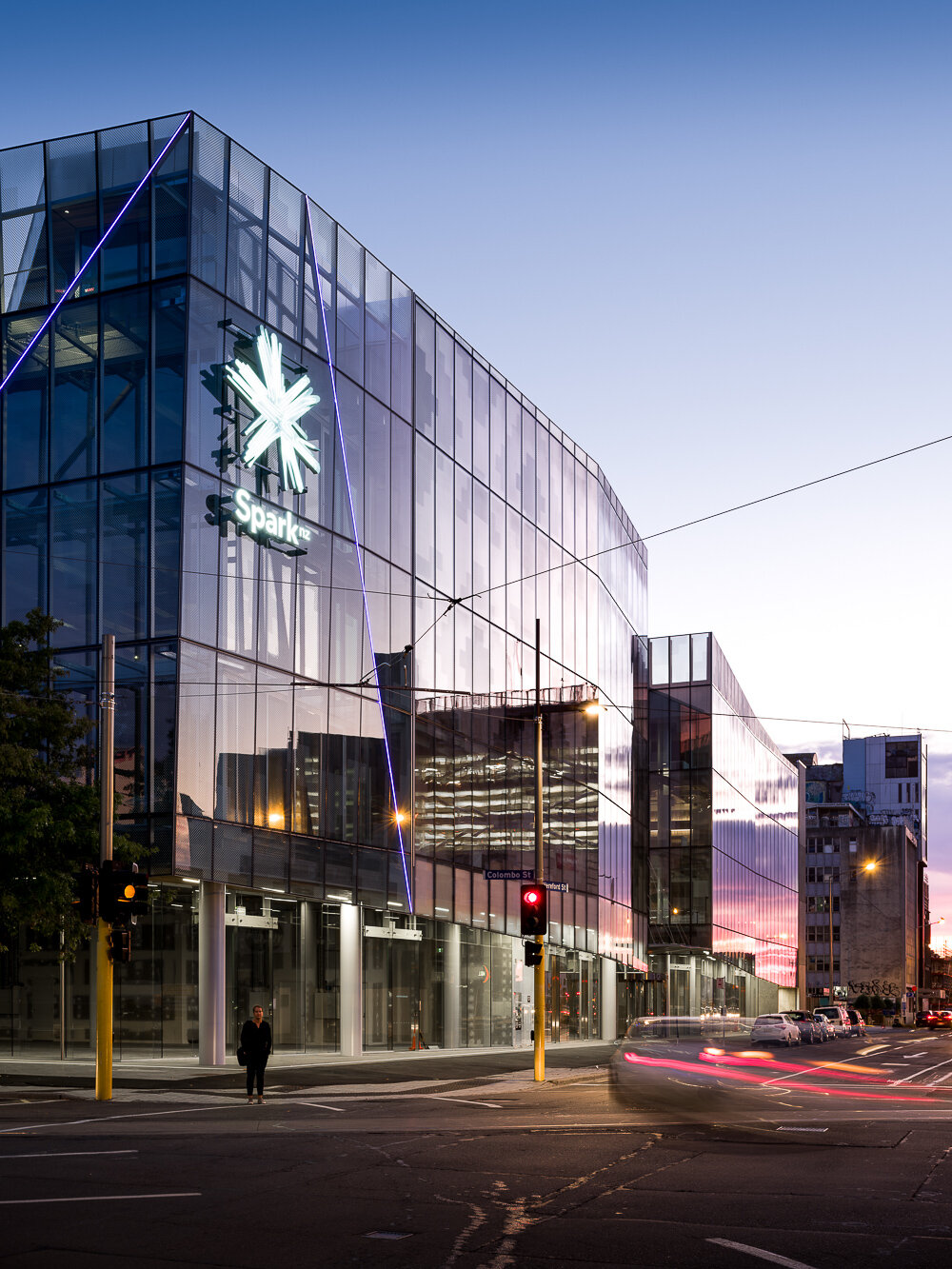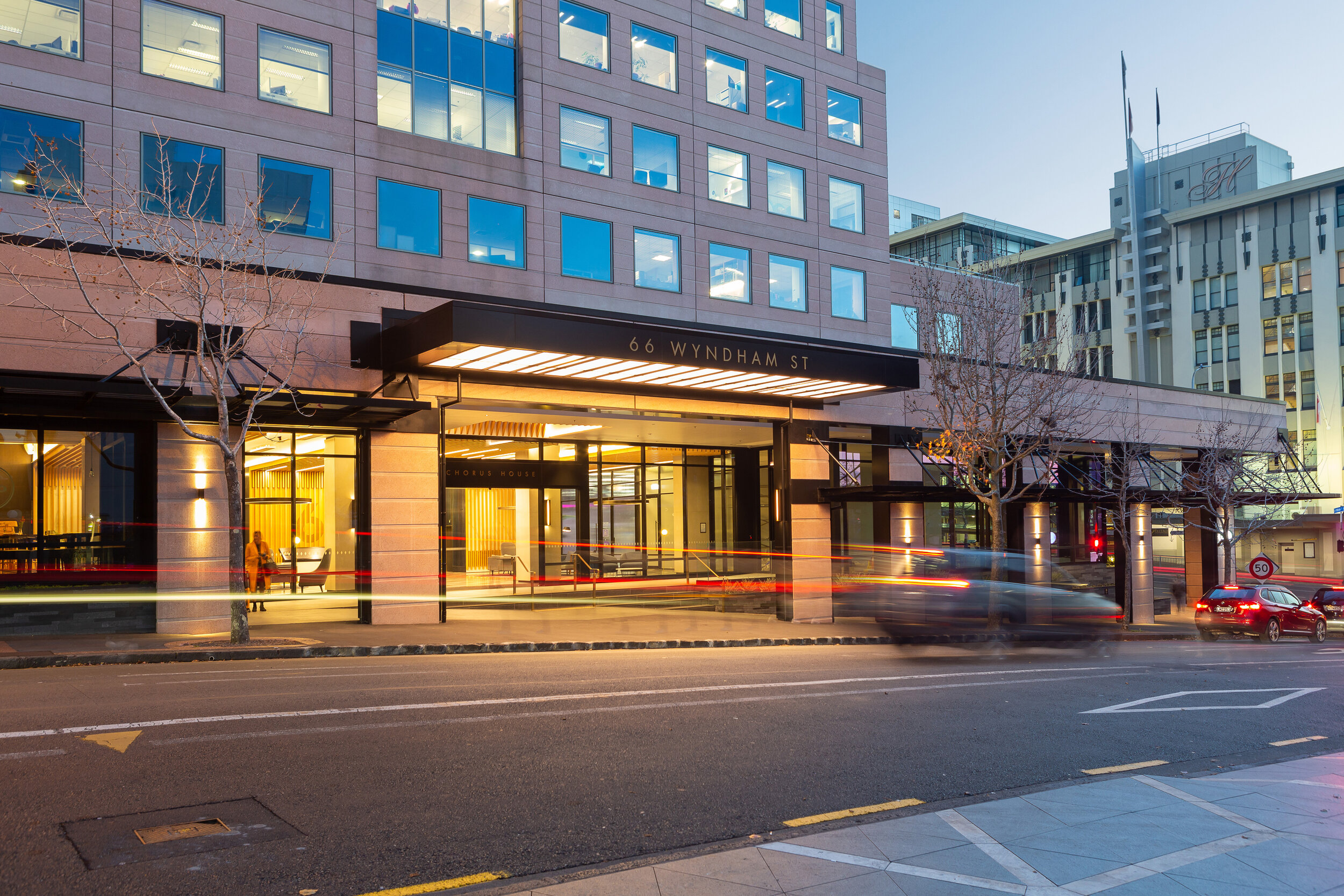PROJECT
Craigs Investment Partners House - 2 Devonport Road
CLIENT
2 Devonport Limited Partnership
THE TEAM
CRAIGS INVESTMENT PARTNERS HOUSE
Craigs Investment Partners House (2 Devonport Rd) is a landmark building on the Tauranga waterfront. The eight-level building comprising premium grade office space, hospitality spaces, basement carparking and end of journey facilities will form a vibrant hub playing a pivotal role in the revitalisation of Tauranga CBD.
The magnificent harbour views and connections to the nearby Waterfront and other CBD developments makes this building impossible to beat as a prime office and hospitality location.
The Building Intelligence Group’s Tauranga team has been involved on this project since the initial stages of design acting as the independent Project Managers for the developer. TBIG has been managing all aspects of the design, consenting, contractor procurement, construction, and contract administration for the basebuild. In addition, TBIG have acted as the landlord’s representative administering the Agreement to Lease and Building Performance Specification requirements, while coordinating closely with major tenants to ensure seamless integration of their fitouts within the basebuild programme.
The physical works commenced with the demolition of the existing 4-storey Westpac Building. The project is currently in construction and progressing well with the Superstructure despite early challenges in the ground whilst undertaking the basement works. The project is due to be completed in December 2026.
We have thoroughly enjoyed working alongside our collaborative team of professionals including Crowther and Company, Wingate Architects, Beca and CBC Construction. TBIG is proud to be part of this cornerstone project in the Tauranga CBD.
Images courtesy of Wingate Architects.





















































